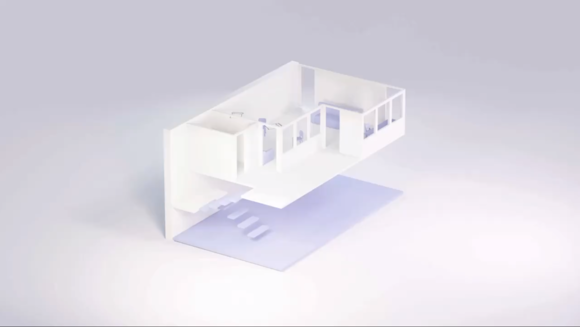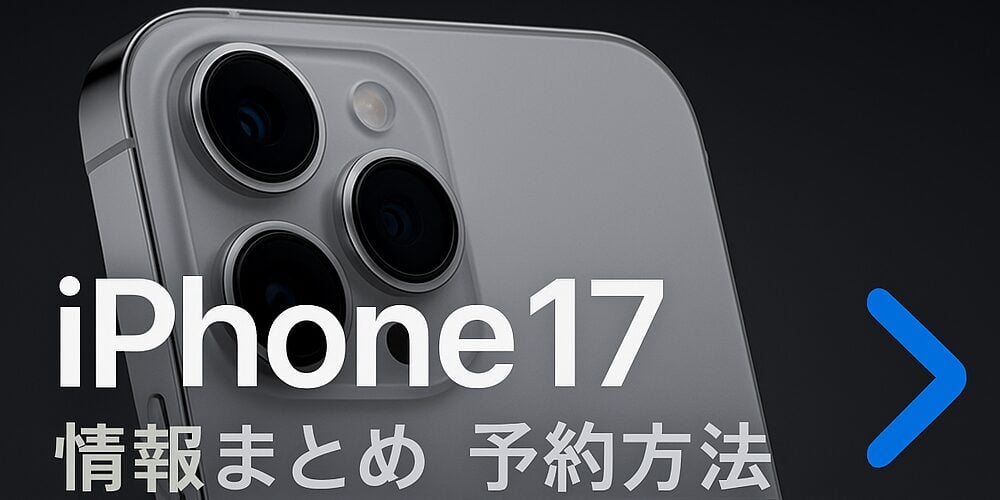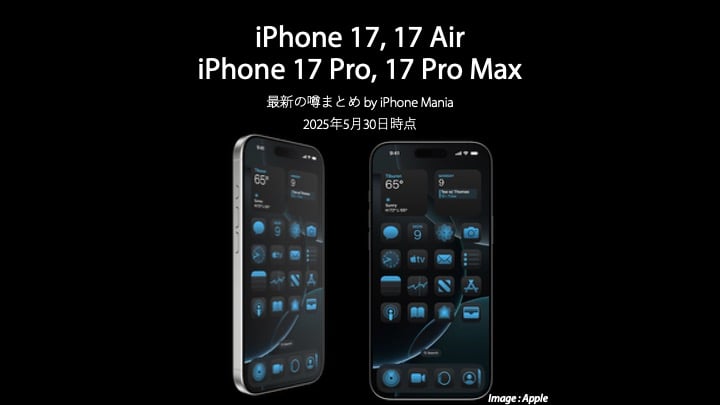部屋の3D見取り図がすぐに作れるLiDAR 3Dスキャナーアプリがすごいと話題に


3Dスキャナーアプリ『Polycam』の新機能「部屋モード(ROOM MODE)」で、部屋の3D見取り図が簡単に作成できる、とデモ動画が公開されています。
瞬時にスキャンを作成
Amir氏(@virtual_amir)は、「Polycamの新しい部屋スキャンツールはとんでもない」と動画を投稿しました。
This new @Polycam3D room scan tool is bonkers … another step closer to the commoditization of the digitization of assets. 😳🚀 #lidar #3D #metaverse @Apple #Apple pic.twitter.com/oA6M2AfYng
— Amir (@virtual_amir) September 17, 2022
同氏は、出来上がった3D見取り図の動画もシェアしています。
Here is the full floor 3D model + measurements + walk through … all on the iPhone in minutes. So clean. 🤯🤯🤯 Next up, drop it in the @simulacra_io metaverse platform for a full social walk through. The use cases of this are bananas. 📈📈📈 pic.twitter.com/SAuQxjvoHn
— Amir (@virtual_amir) September 18, 2022
Polycamの新機能「ROOM MODE」は、9月13日にリリースされました。「空間を瞬時にスキャンし、壁、ドア、窓、家具を含む2D/3Dのフロアプランを取得できます。メッシュ、点群、LiDAR、2Dベクトルとしてエクスポート – あらゆるソフトウェアで使用できます」
We are so excited to introduce Polycam ROOM MODE!
Capture spaces *instantly*
Get 2D/3D floor plans with walls, doors, windows, AND furniture 🪑 🛏️ 🛋️ 🪟 🚪 🛁 🚽
Export as mesh, point cloud, LiDAR, and 2D vector – use in any software. #3dmodeling #LiDAR pic.twitter.com/lb8ljseVkB
— polycam (@Polycam3D) September 13, 2022
Source:@virtual_amir/Twitter
(lexi)

